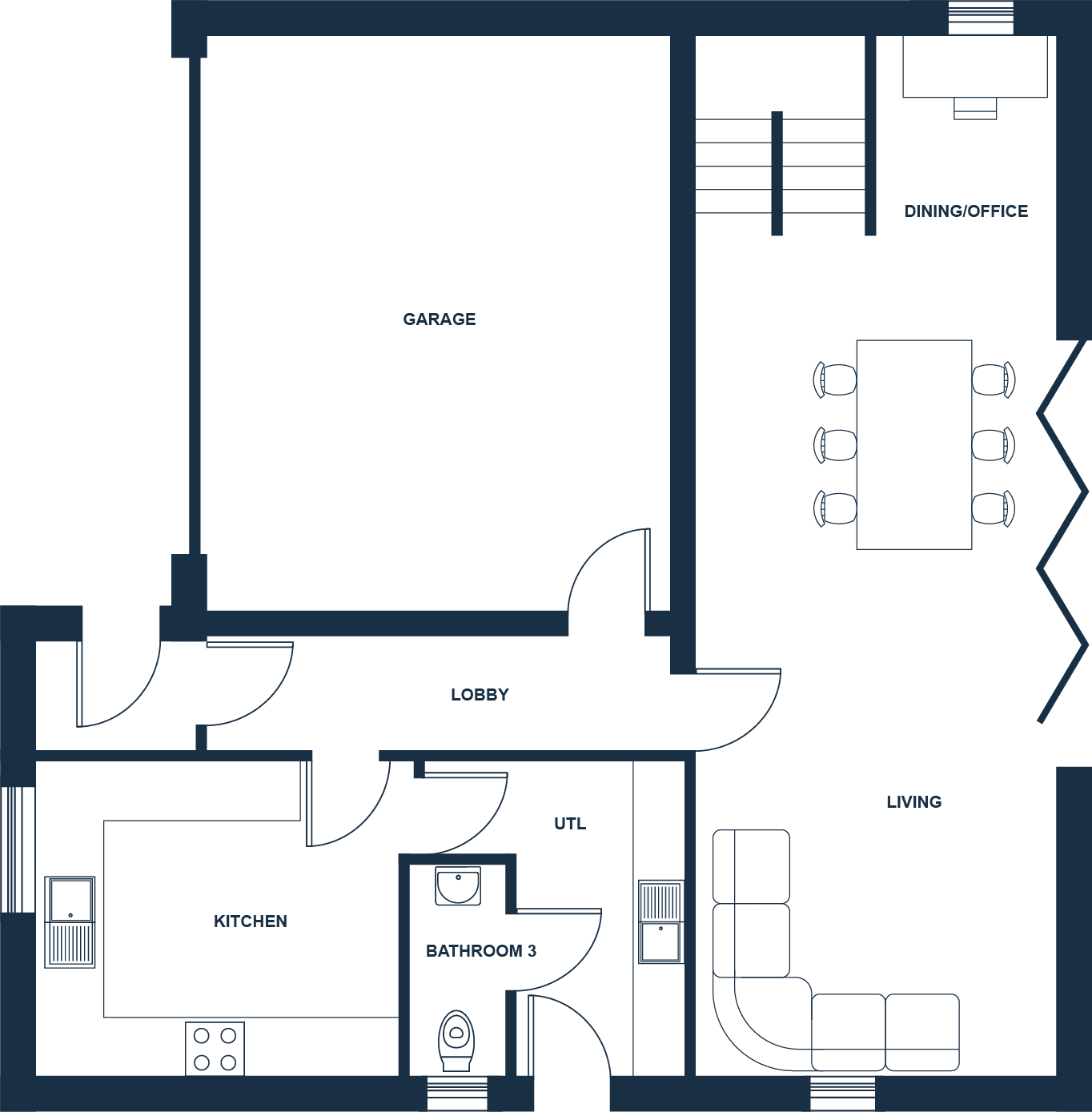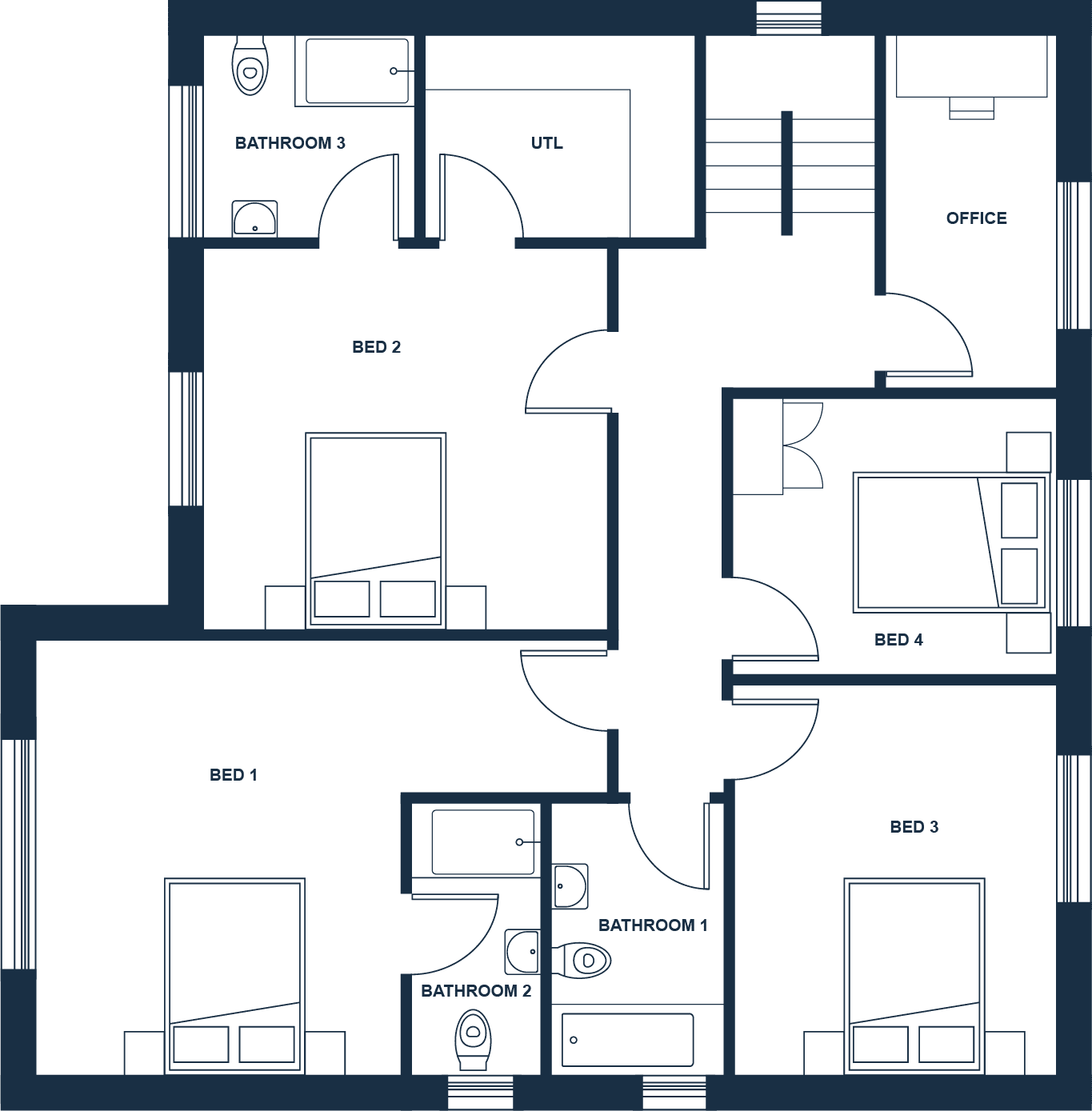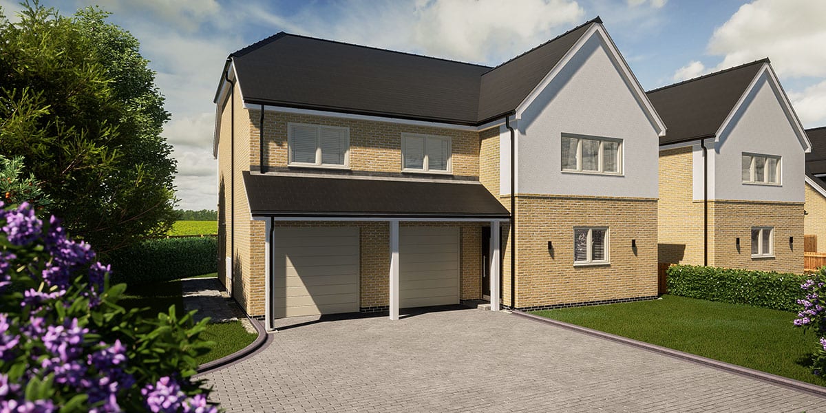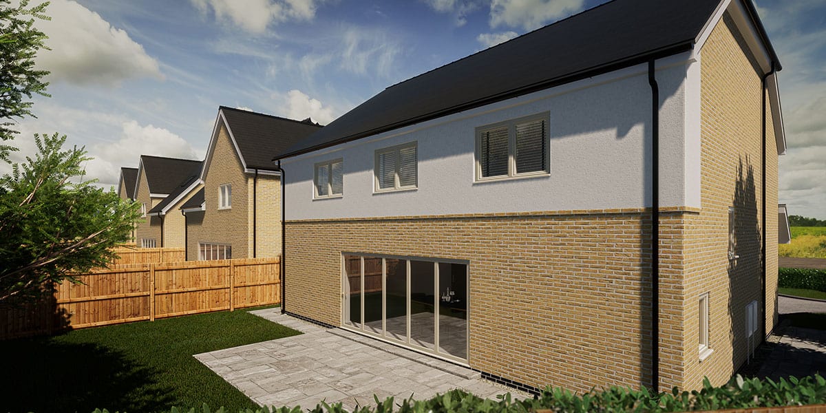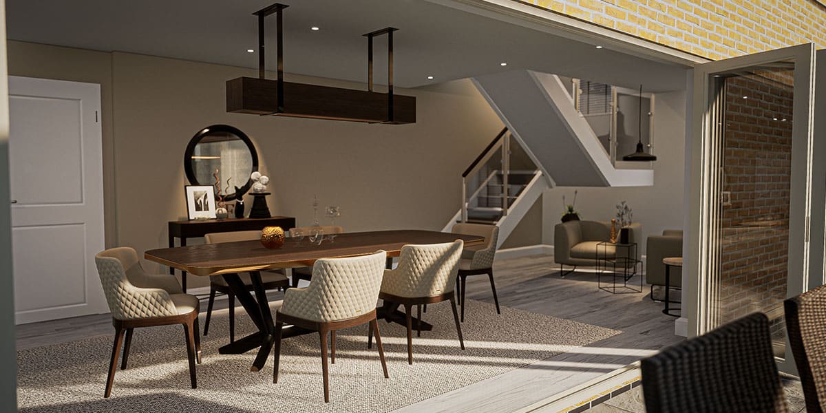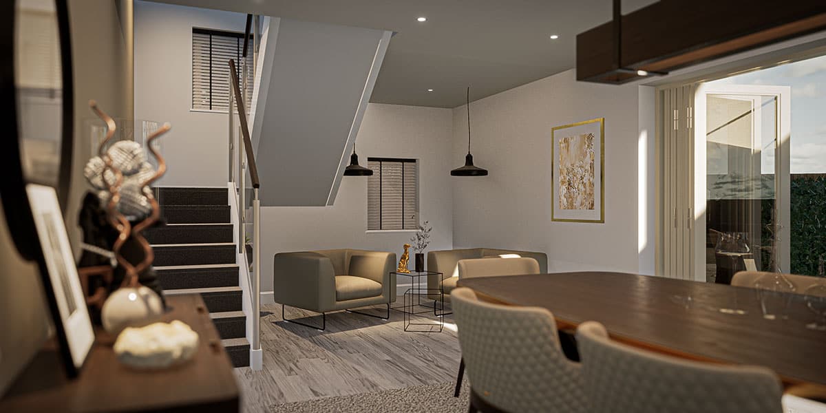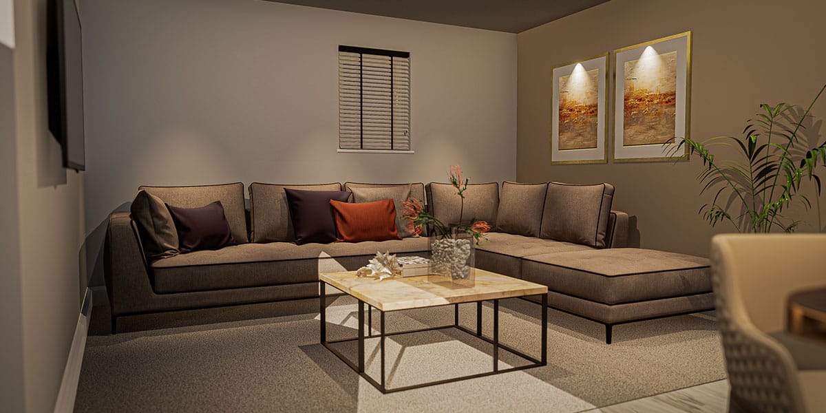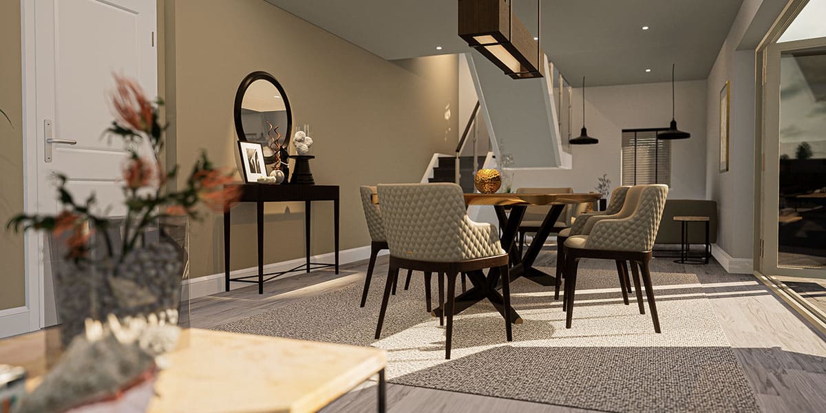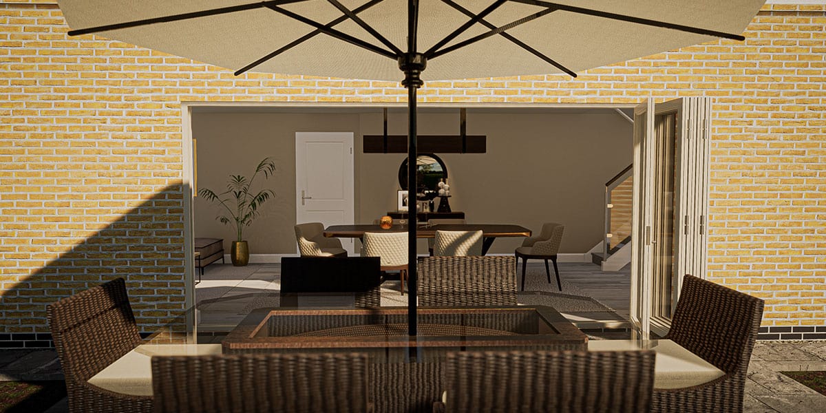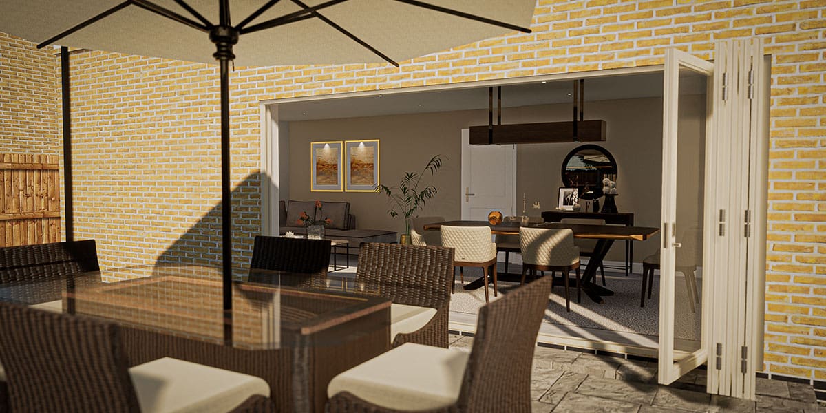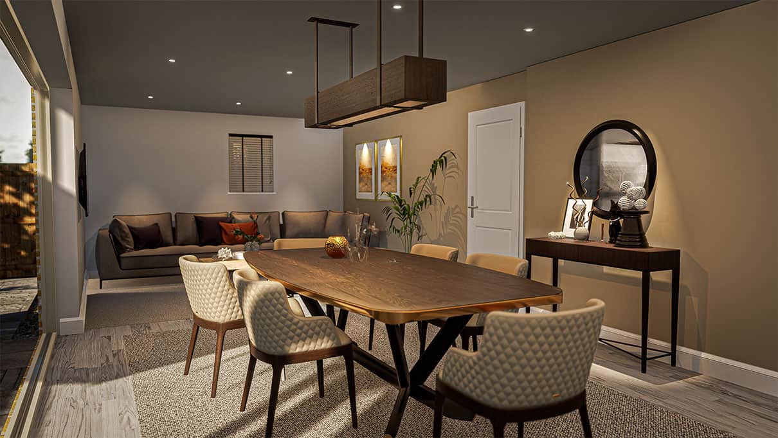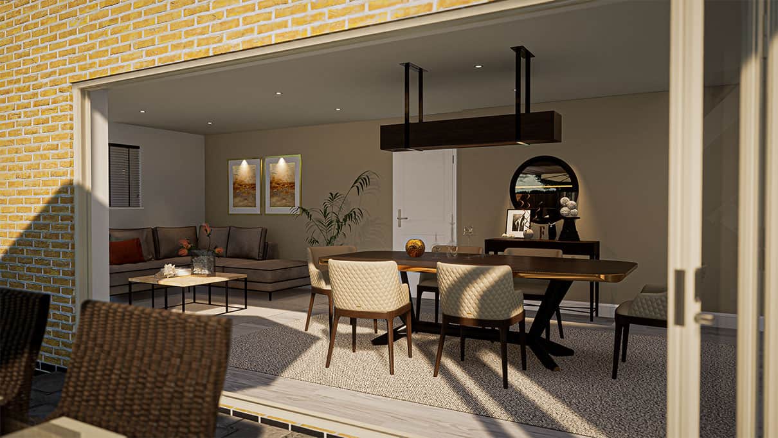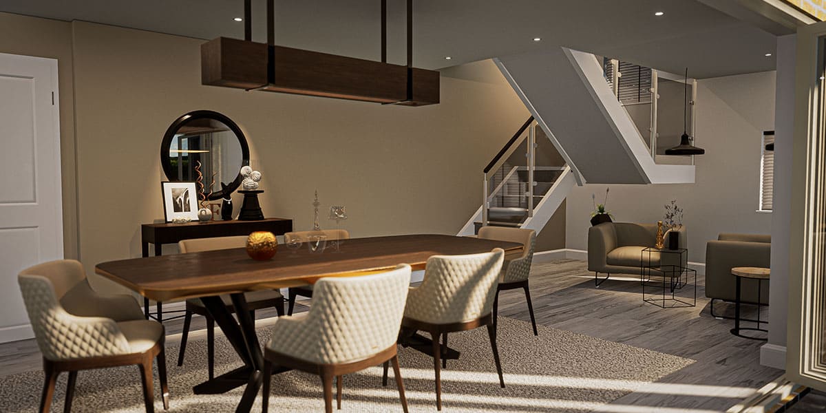Meadowfields at
Shepeau Stow
An exclusive development of detached 3 and 4 bedroom homes set within a sought after location with easy access to road links and amenities whilst offering the luxury of countryside views
Immaculate properties completed to the highest standards
With high quality fitted kitchens featuring integrated Neff appliances, this impressive development provides potential buyers with customisable kitchen, bathroom tiling and flooring options.
-
Plot 5 - Bannock House
£450,000Set within an impressive development of newly built homes sits this spacious detached four bedroom property with en-suite and dressing room to the master bedroom, en-suite to the 2nd bedroom, family bathroom and office. The high quality Rotpunkt kitchen is fitted with integrated Neff appliances. Furthermore, there is a large open plan lounge/dining room with bi-folds to the rear garden. A double integrated garage and driveway.
Dimensions
Room Size (metres) Lounge / Dining 10.85 x 3.8 Kitchen 3.8 x 3.3 Utility 3.3 x 1.7 (min) Porch 1.7 x 1.2 Hallway 5 x 1.2 Cloakroom 2.2 x 1 Integral Garage 6.2 x 5 Bedroom 1 4.2 x 3.9 Dressing Room 2.8 x 2.2 En-Suite 2.2 x 2.2 Bedroom 2 4.6 x 3.9 (min) En-Suite 2.8 x 1.4 Bedroom 3 4.1 x 3.4 Bedroom 4 3.4 x 2.9 Study 3.8 x 1.8 Family Bathroom 2.8 x 1.8 Total Area 209.7sqm / 2,257sqft Four Bedroom Detached House
Floor Plans & Gallery- View Floor Plans & Gallery
- View Floor Plans & Gallery
- View Floor Plans & Gallery
- View Floor Plans & Gallery
- View Floor Plans & Gallery
- View Floor Plans & Gallery
- View Floor Plans & Gallery
- View Floor Plans & Gallery
- View Floor Plans & Gallery
- View Floor Plans & Gallery
- View Floor Plans & Gallery
- View Floor Plans & Gallery
- View Floor Plans & Gallery
- View Floor Plans & Gallery
